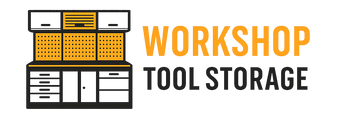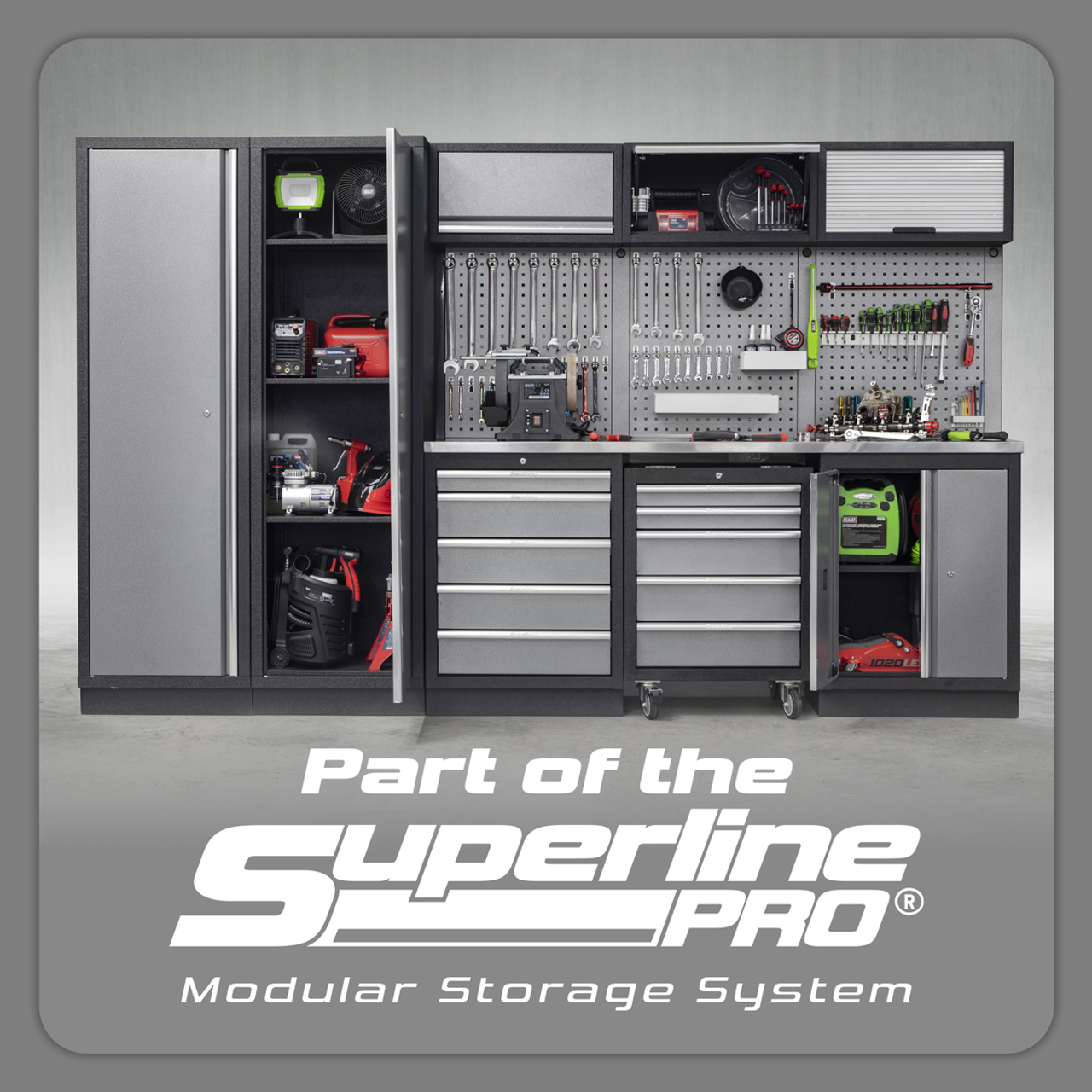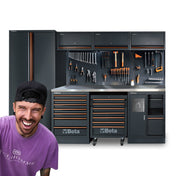How to Build & Expand a Superline PRO® Modular Storage System (The Definitive Buyer’s & Installer’s Guide)
Plan a brand-new layout or extend an existing combo. This guide covers base units, uprights, back panels, wall cabinets, worktops, corner modules, add-ons, and example shopping lists—with part numbers you can click to buy.
1) Plan your layout
Start by measuring wall width and ceiling height, then decide how many 680 mm base “bays” you want (single = 680 mm, double = 1360 mm, triple = 2040 mm). Add corner modules if you want an L-shape. Superline PRO® is designed to scale from a single cabinet to a full wall system and mixes drawers, cupboards, service units, tall lockers, and wall storage.
2) Choose base cabinets (the foundation)
Pick the storage you need at floor level. All models below are designed to work as standalone units or inside a larger modular run:
- APMS52 – 2-Door Floor Cabinet, 680 mm.
- APMS51 – 4-Drawer Floor Cabinet, 680 mm.
- APMS59 – 5-Drawer Floor Cabinet, 680 mm.
- APMS62 – 7-Drawer Floor Cabinet, 680 mm.
- APMS57 – Multi-Function Cabinet (bin & roll), 680 mm.
- APMS64 – Wide 7-Drawer Floor Cabinet, 1360 mm.
-
APMS55 / APMS56 – Full-height tall cabinets, 600 mm & 915 mm. (Note: these two are the only pieces that require simple assembly; most other modules are fully welded.)
Single width cabinets can be found at this link »
The double width cabinet is here »
3) Add upright connectors
Uprights are vertical posts that support back panels and align wall cabinets above the base run:
- APMS50UCS – Single Upright, end-of-run support, 1420 mm high.
- APMS50UCD – Double Upright, joins two adjoining bays, 1420 mm high.
Use this link to choose your connectors »
Rule of thumb: for a straight run of n base bays, you’ll typically use two single uprights (left & right ends) and n−1 double uprights between bays.
4) Fit back panels (tool boards)
Back panels connect the wall cabinets to the base run and act as tool boards with square perforations for hooks and holders:
- APMS50BP – Standard Back Panel, 615 mm wide.
- APMS60BP – Corner Back Panel, 800 mm wide (for corner systems).
Choose your back panels here »
Both panel types install to the uprights and sit behind the worktop, providing fast, visible access to frequently used tools.
5) Select wall cabinets
Choose the door style and width that suit your workflow and headroom:
- APMS53 – 680 mm Lift-Up Door (gas struts).
- APMS54 – 680 mm Tambour Front (slides open).
- APMS65 – 680 mm 2-Door Wall Cabinet (lockable).
- APMS68 – 1360 mm Extra-Wide Wall Cabinet.
- APMS61 – 865 mm Corner Wall Cabinet (gas struts).
6) Finish with a worktop
Add a durable surface across your base run. Worktops come in two finishes and three straight widths, plus a corner top:
- Pressed Wood (36 mm): APMS50WA 680, APMS50WB 1360, APMS50WC 2040.
- Stainless Steel (38 mm): APMS50SSA 680, APMS50SSB 1360, APMS50SSC 2040.
- Corner worktops: APMS60PW (wood) or APMS60SS (stainless) for APMS60/61.
7) Build a corner system (L-shape)
For an L-shaped installation, pair the APMS60 corner floor cabinet with the APMS61 corner wall cabinet, then add two APMS60BP corner back panels, two APMS50UCS single uprights (ends) and two APMS50UCD double uprights (joins). Finish with the matching APMS60PW/APMS60SS corner worktop.
8) Helpful accessories & mobility
9) How to extend an existing combo (step-by-step)
Add one extra 680 mm bay on the end of a straight run
- Choose your new base cabinet (e.g., APMS59 5-drawer or APMS52 2-door).
- Add 1 × APMS50UCD double upright to join the new bay to the run, and 1 × APMS50UCS single upright for the new end.
- Install 1 × APMS50BP back panel behind the new bay.
- Pick a wall cabinet above (APMS53/APMS54/APMS65).
- Finish the surface: add a new 680 mm top (APMS50WA/APMS50SSA) or replace the span with a longer 1360/2040 top if you’re joining sections.
Convert a straight run into an L-shape (corner)
10) Example shopping lists
A. Compact single-bay workstation (≈680 mm)
- Base: APMS59 (5-drawer) or APMS52 (2-door)
- Uprights: 2 × APMS50UCS (left/right ends)
- Back panel: 1 × APMS50BP
- Wall: APMS53 or APMS54
- Worktop: 1 × APMS50WA (wood) or APMS50SSA (stainless)
B. 2-bay workstation (≈1360 mm)
- Base: Any two 680 mm cabinets (APMS51/52/57/59/62)
- Uprights: 2 × APMS50UCS + 1 × APMS50UCD
- Back panels: 2 × APMS50BP
- Wall: 2 × APMS53/54/65 or 1 × APMS68
- Worktop: 1 × APMS50WB (wood) or APMS50SSB (stainless)
C. Wide workstation with drawer hub (≈1360 mm base)
- Base: APMS64 (1360 mm 7-drawer)
- Uprights: 2 × APMS50UCS
- Back panels: 2 × APMS50BP
- Wall: APMS68 (1360 mm)
- Worktop: APMS50WB/SSB (1360 mm)
D. Corner workstation (L-shape)
- Corner base: APMS60; Corner wall: APMS61
- Back panels: 2 × APMS60BP
- Uprights: 2 × APMS50UCS + 2 × APMS50UCD
- Corner top: APMS60PW/APMS60SS
Frequently Asked Questions
Do I need uprights to add wall cabinets above base units?
Yes. Use APMS50UCS singles at the ends and APMS50UCD doubles between bays; then hang APMS50BP back panels before installing wall cabinets.
Which back panel do I need?
Use APMS50BP (615 mm) for straight runs and APMS60BP (800 mm) for corner sections with APMS60/61.
What’s special about the tall cabinets?
All modules are factory-welded except the tall floor cabinets APMS55 and APMS56, which require simple assembly on delivery.
Can I start small and expand later?
Absolutely. The system is designed to scale from a single 680 mm bay to multi-bay or corner installations as your storage needs grow.


